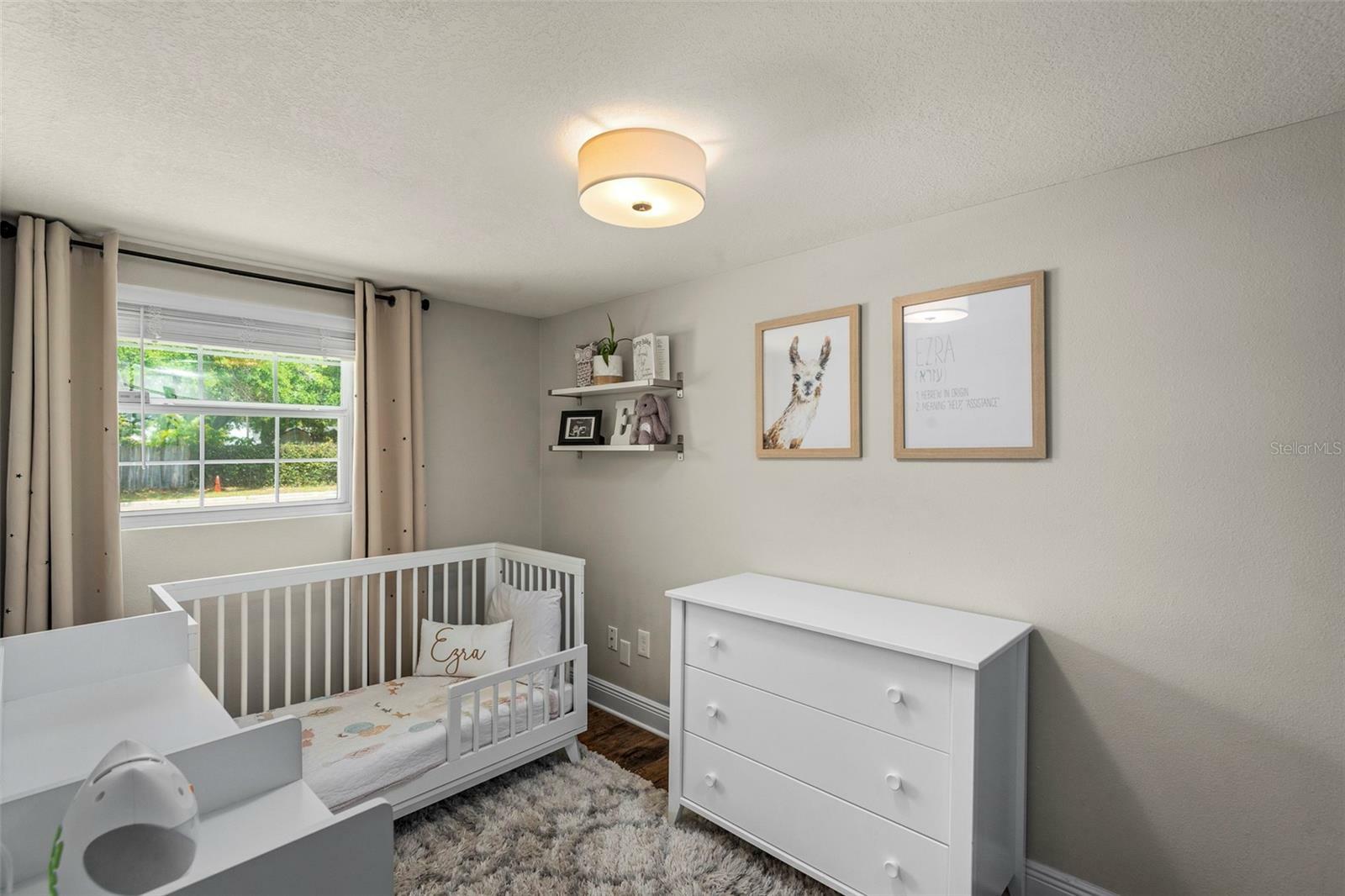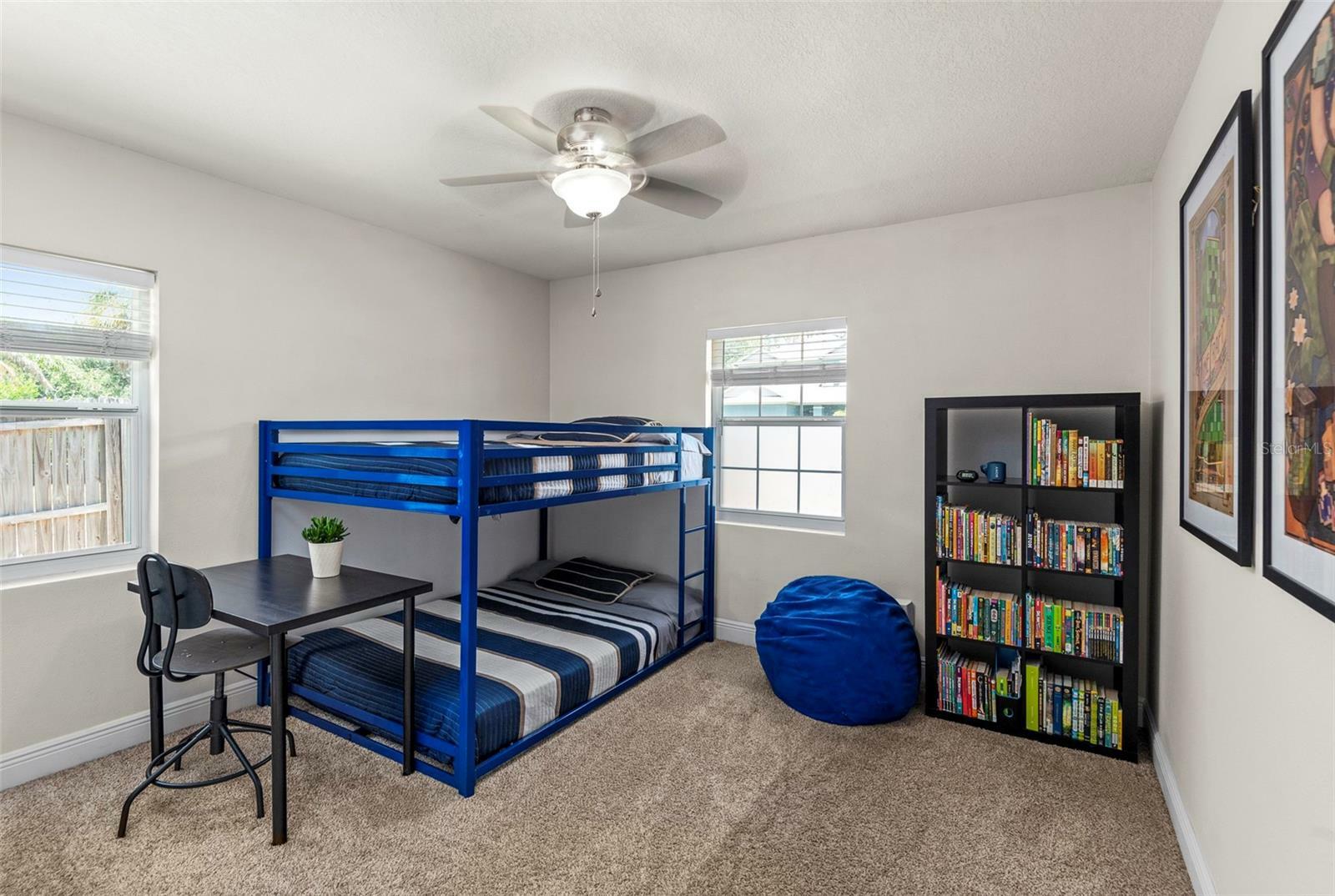


Listing Courtesy of:  STELLAR / Century 21 List With Beggins / Joe Deaner - Contact: 813-658-2121
STELLAR / Century 21 List With Beggins / Joe Deaner - Contact: 813-658-2121
 STELLAR / Century 21 List With Beggins / Joe Deaner - Contact: 813-658-2121
STELLAR / Century 21 List With Beggins / Joe Deaner - Contact: 813-658-2121 4714 W Euclid Avenue Tampa, FL 33629
Sold (5 Days)
$640,000
MLS #:
T3444241
T3444241
Taxes
$5,479(2022)
$5,479(2022)
Lot Size
6,820 SQFT
6,820 SQFT
Type
Single-Family Home
Single-Family Home
Year Built
1950
1950
Style
Ranch
Ranch
County
Hillsborough County
Hillsborough County
Listed By
Joe Deaner, Century 21 List With Beggins, Contact: 813-658-2121
Bought with
Nicole Hernandez, Tomlin, St Cyr & Associates LLC
Nicole Hernandez, Tomlin, St Cyr & Associates LLC
Source
STELLAR
Last checked Apr 23 2024 at 7:54 PM GMT+0000
STELLAR
Last checked Apr 23 2024 at 7:54 PM GMT+0000
Bathroom Details
- Full Bathrooms: 2
Interior Features
- Unfurnished
- Appliances: Dishwasher
- Open Floorplan
- Appliances: Microwave
- Appliances: Dryer
- Appliances: Wine Refrigerator
- Walk-In Closet(s)
- Appliances: Range
- Appliances: Refrigerator
- Stone Counters
Subdivision
- Bel Mar Unit 2
Lot Information
- Flood Insurance Required
- Paved
Property Features
- Foundation: Slab
Heating and Cooling
- Central
- Electric
- Central Air
Pool Information
- In Ground
Flooring
- Carpet
- Laminate
Exterior Features
- Block
- Stucco
- Roof: Shingle
Utility Information
- Utilities: Other, Water Source: Public
- Sewer: Public Sewer
School Information
- Elementary School: Anderson-Hb
- Middle School: Madison-Hb
- High School: Robinson-Hb
Parking
- Circular Driveway
Living Area
- 1,551 sqft
Additional Listing Info
- Buyer Brokerage Commission: 3%-$425
Disclaimer: Listings Courtesy of “My Florida Regional MLS DBA Stellar MLS © 2024. IDX information is provided exclusively for consumers personal, non-commercial use and may not be used for any other purpose other than to identify properties consumers may be interested in purchasing. All information provided is deemed reliable but is not guaranteed and should be independently verified. Last Updated: 4/23/24 12:54





Description